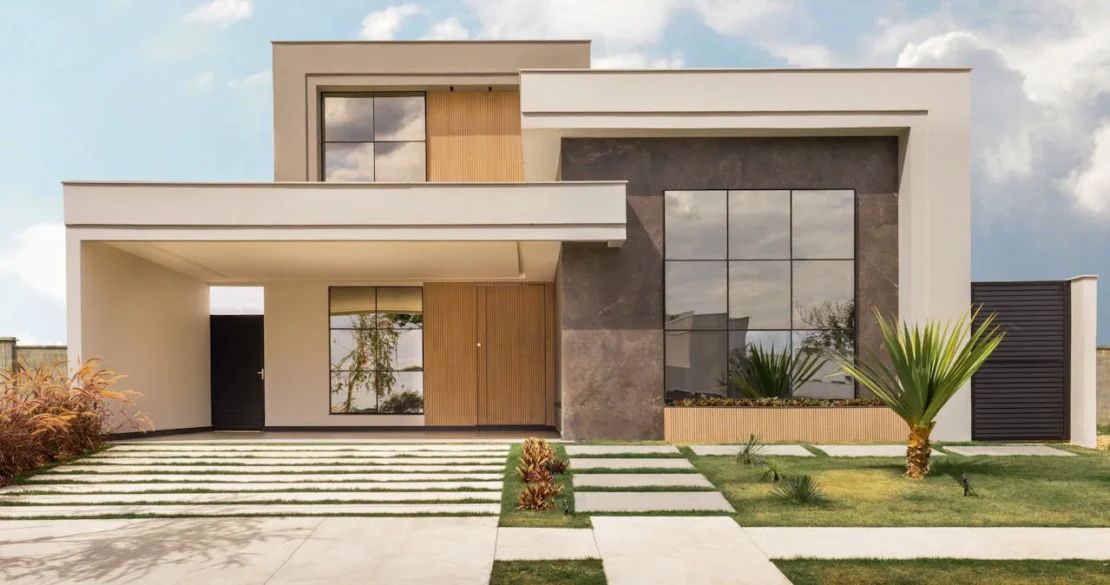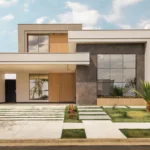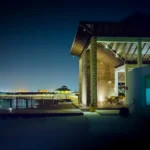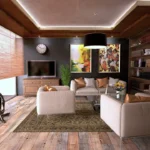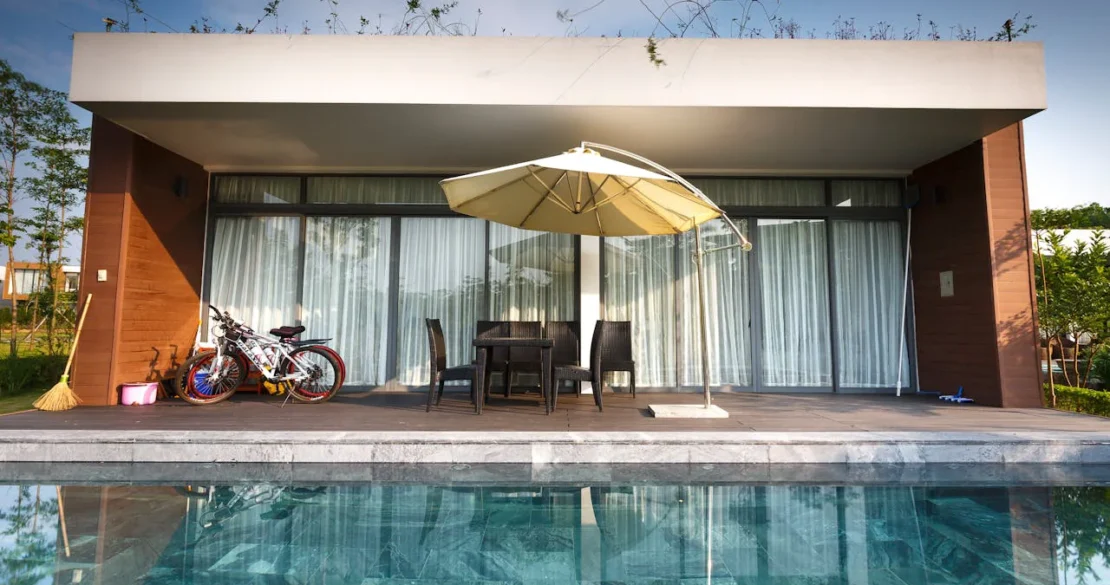As we progress through 2025, the architectural landscape is experiencing significant transformations driven by technological advancements, environmental imperatives, and evolving societal needs. This article explores the key trends redefining architecture, offering insights into the future of design and construction.
- Sustainable Architecture: Beyond Net Zero
Sustainability has become a cornerstone of modern architecture, with a shift from merely reducing environmental impact to creating regenerative designs that positively contribute to the ecosystem. Architects are now focusing on:
- Energy-Efficient Designs: Implementing passive solar heating, natural ventilation, and high-performance insulation to minimize energy consumption.
- Green Materials: Utilizing sustainable materials like reclaimed wood, recycled metal, and low-carbon concrete to reduce the carbon footprint.
- Biodiversity Integration: Incorporating green roofs, living walls, and urban farming to enhance biodiversity within urban settings.
These approaches not only mitigate environmental impact but also promote occupant well-being and operational cost savings.
- Biophilic Design: Reconnecting with Nature
Biophilic design emphasizes the human connection to nature, integrating natural elements into built environments to enhance health and productivity. Key aspects include:
- Natural Light: Maximizing daylight through strategic placement of windows and skylights.
- Indoor Vegetation: Incorporating plants and green walls to improve air quality and aesthetic appeal.
- Organic Materials: Using wood, stone, and natural fibers to create a calming atmosphere.
This design philosophy fosters a sense of well-being and has been linked to improved mental health and cognitive function.
- Adaptive Reuse and Remodeling
With a growing emphasis on sustainability and cultural preservation, adaptive reuse has gained prominence. This practice involves repurposing existing structures for new functions, thereby conserving resources and retaining historical value. Examples include converting warehouses into residential lofts or transforming old factories into office spaces. Such projects often blend old and new architectural elements, creating unique spaces that honor the past while serving contemporary needs.
- Modular and Prefabricated Construction
Modular construction has emerged as a solution to increase efficiency and reduce waste in the building industry. By manufacturing building components off-site and assembling them on-site, this method offers: 2hushtecsolutions.com
- Time Efficiency: Significantly shorter construction timelines compared to traditional methods.
- Cost Savings: Reduction in labor and material costs due to streamlined processes.
- Environmental Benefits: Minimized waste and disruption to the building site.
For instance, Amazon is offering customizable prefab tiny homes for $11,000, featuring modular construction that allows for easy transportation and quick assembly. the-sun.com
- Smart Buildings and Technological Integration
The integration of technology into building design has led to the rise of smart buildings equipped with systems that enhance efficiency and user experience. Features include:
- IoT Devices: Sensors and connected devices that monitor and control building functions such as lighting, heating, and security.
- Energy Management Systems: Advanced systems that optimize energy use, reducing operational costs.
- Automated Maintenance: Predictive maintenance technologies that identify potential issues before they become significant problems.
These advancements contribute to more sustainable and responsive building operations.
- Resilient and Flexible Design
In response to climate change and urbanization challenges, architects are prioritizing resilience and flexibility in their designs. This includes:
- Flood-Resistant Structures: Elevated buildings and water-resistant materials in flood-prone areas.
- Flexible Spaces: Interiors that can be easily reconfigured to serve multiple purposes, adapting to changing needs.
- Community-Centric Planning: Designing spaces that foster community engagement and support during adverse events.
Such designs aim to create buildings and communities that can withstand and adapt to unforeseen challenges.
- Emphasis on Health and Wellness
Post-pandemic, there is a heightened focus on health and wellness in architectural design. Strategies to promote well-being include:
- Improved Air Quality: Advanced ventilation systems and the use of non-toxic materials.
- Access to Nature: Designing spaces that provide access to outdoor areas and natural elements.
- Physical Activity Encouragement: Incorporating features like staircases and walking paths to promote movement.
These considerations aim to create environments that support physical and mental health.
Conclusion
The architectural trends of 2025 reflect a holistic approach to design, emphasizing sustainability, technology integration, and human well-being. By embracing these trends, architects can create spaces that are not only functional and aesthetically pleasing but also resilient and adaptive to future challenges.
